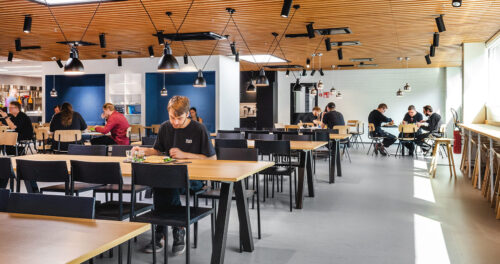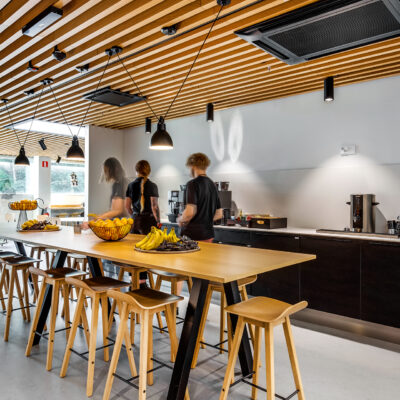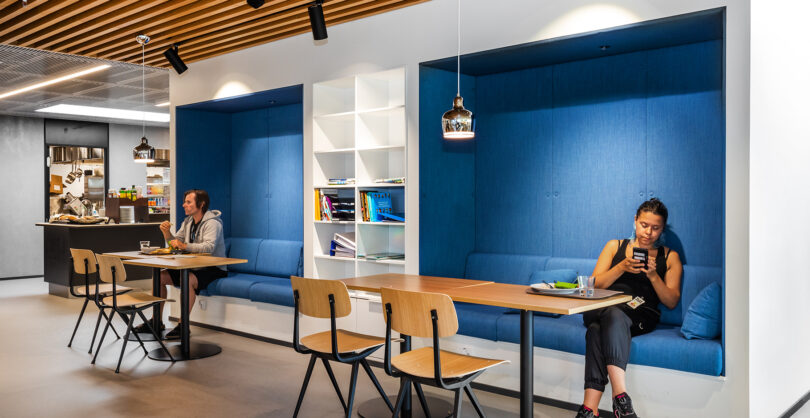Bluefors has anticipated its future growth by transforming its premises. The firm’s culture and practices were to change assure the number of staff grew, with workplace solutions taking account of this at the design stage. A staff restaurant, supporting Bluefors’ new corporate culture in a number of ways, became a key element of the workplace concept. The project combined professional project management, construction consulting and visionary design.
A large-scale development project for Bluefors’ premises began in early 2018. During the fall, rapid renovation was already underway in the industrial hall of the property located in Pitäjänmäki, Helsinki. The entire second floor of the hall was to be converted into office and production facilities. The company urgently needed additional space due to its 30% annual growth.
As more employees were hired and the renovation proceeded, the need to develop the company’s working culture also emerged. In addition, Bluefors needed an overall spatial concept to foster its identity as an international growth company focused on research and development.
“We anticipated that Bluefors would grow rapidly and wanted to create a basis and workplace solutions enabling such growth. We sought a solution to working in larger groups. In our old facilities, there was no place where everyone could eat at the same time or enough room for ad-hoc negotiations,” says Ingela Waismaa, Brand Manager at Bluefors.











