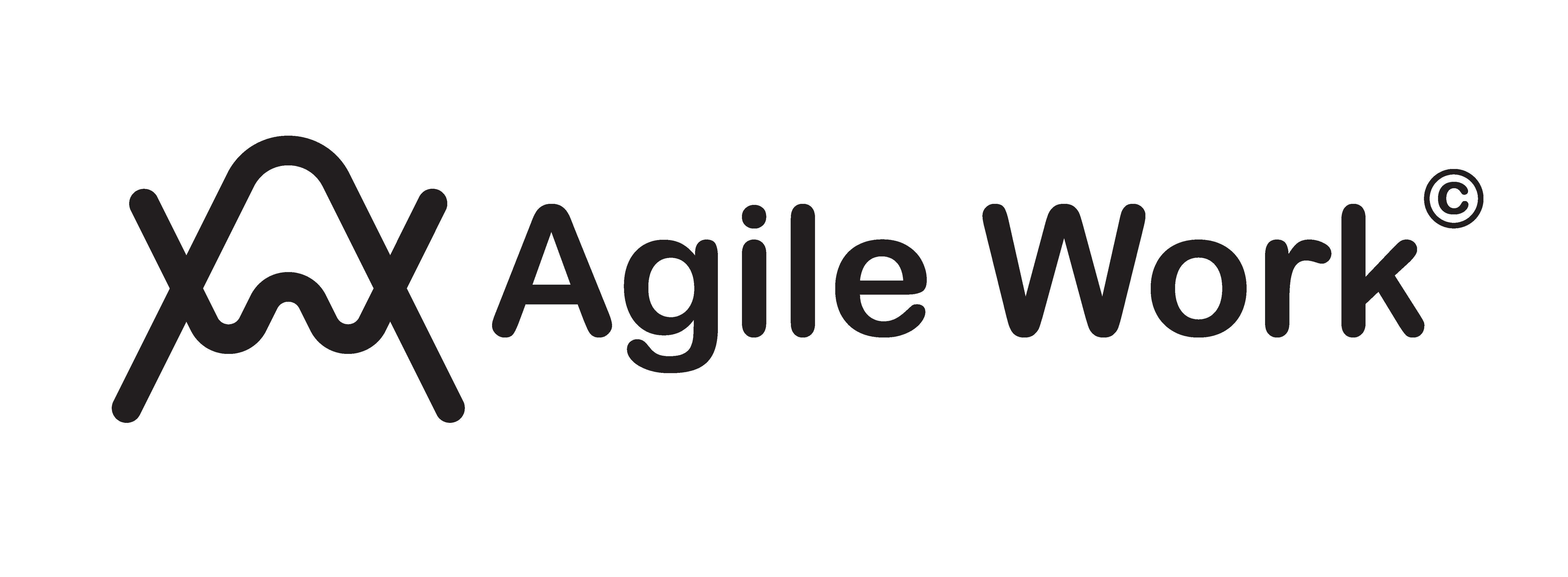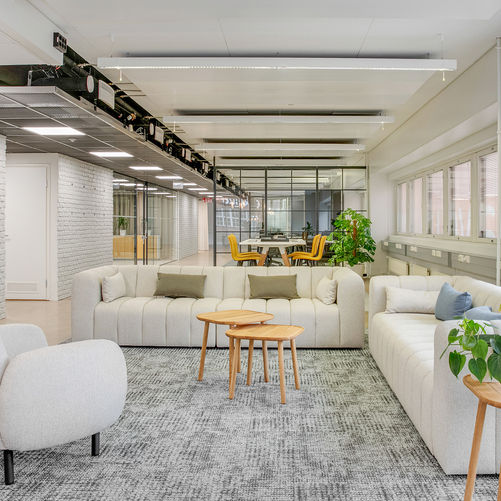Areim Vallila Corner
Interior Concept for Vallila Corner to Facilitate Leasing
Completion Year:
2023-2025
Project Size:
9000 m2
Industry:
Commercial Real Estate
Services:
Brand Experience, Graphic Design, Interior Design
Interior Concept for Vallila Corner Supporting Leasing
Agile Work assisted Areim in refining the interior concept for Vallila Corner into a strong leasing support tool. They designed the property’s workspace and service concept in its entirety, creating a shared showroom as well as versatile marketing and visualization materials to support tenants.


Modern Concepts and Design Guide for Flexible Workspaces
Using three example concepts, tenants could choose a style that Agile Work then adapted to the specific space. The concepts are based on modern trends, with the additional option for customized design in collaboration with an interior design professional. The Design Book serves as a guide for future renovations and tenant changes.
Visualizing Vallila Corner Spaces with 3D Renderings and Future Lab
High-quality 3D renderings and videos were produced for Vallila Corner, visually illustrating the potential of the spaces. A Future Lab experience laboratory was built in the building’s ground floor, where tenants can physically test furniture, lighting solutions, and smart office technology. The space can also be used for workshops.

Similar projects


Stay in the know.
Subscribe for updates.
Want to hear our latest tips and views on workplace transformation? Subscribe to our reports.















