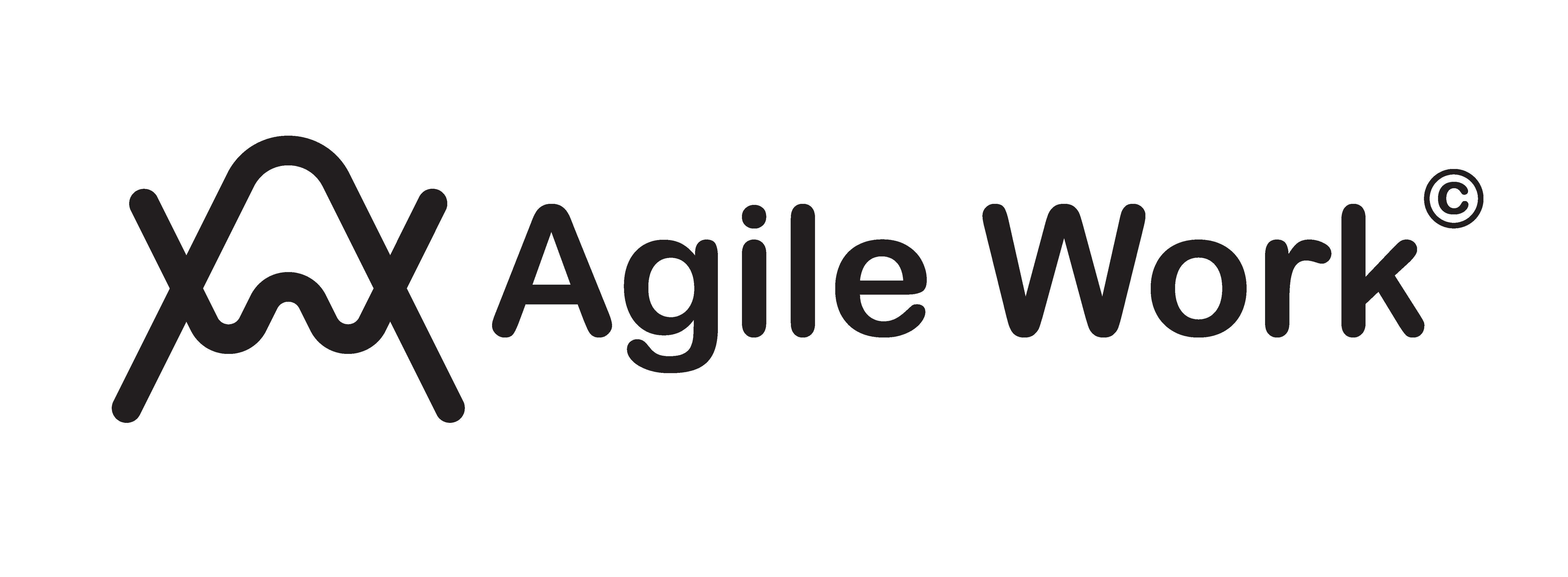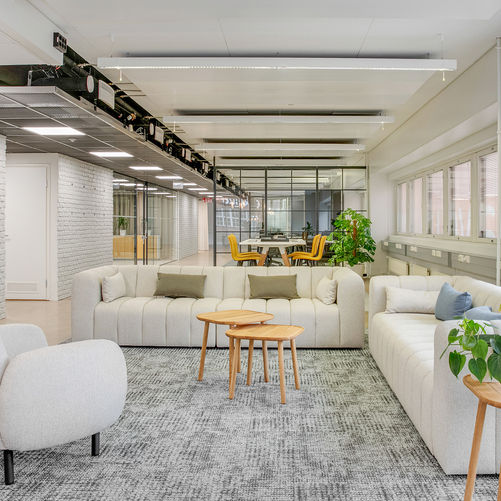Reale Samppalinna
Concept Development for a Historic Property
Completion Year:
2024-2025
Project Size:
1000 m2
Industry:
Commercial Real Estate
Services:
Graphic Design, Service Design, Interior Design, Project Management
Visual and Functional Support for Office Space Development
Turku-based Reale Oy commissioned Agile Work to support the development of Building A at Sepänkatu 1 with visual and functional materials. The building is part of the historic Samppalinna campus area and was previously used by the Turku Technical Institute. The current goal is to fully renovate the premises, upgrade the building systems, and adapt the structure for modern office use, while preserving its cultural-historical value and architectural identity.


Renovation Merging History with Future Workspaces
Building A represents the architecture of the late 1950s and early 1960s, designed by Olof Holmberg & Co. At the core of the renovation is the goal to merge the building’s valuable history with modern workplace solutions that meet today’s requirements. Agile Work’s role was to visualize future possibilities through illustrative plans. This allowed tenants to see how the building can offer flexible and versatile workspaces, combining the aesthetics of the past with modern functionality.
Flexible Workspace Concepts and 5D Interactive Visualization
In the project, Agile Work created three concept-based test fit plans: Room Office to support individual work, Clubhouse to promote meetings and community, and Agile Office to strengthen collaboration and development work. Additionally, a 5D interactive model was developed, allowing prospective tenants to explore the spaces digitally. The model serves as an effective tool for marketing, websites, and presentations, bringing the space concepts to life and making Building A an attractive investment opportunity.

Similar projects


Stay in the know.
Subscribe for updates.
Want to hear our latest tips and views on workplace transformation? Subscribe to our reports.














